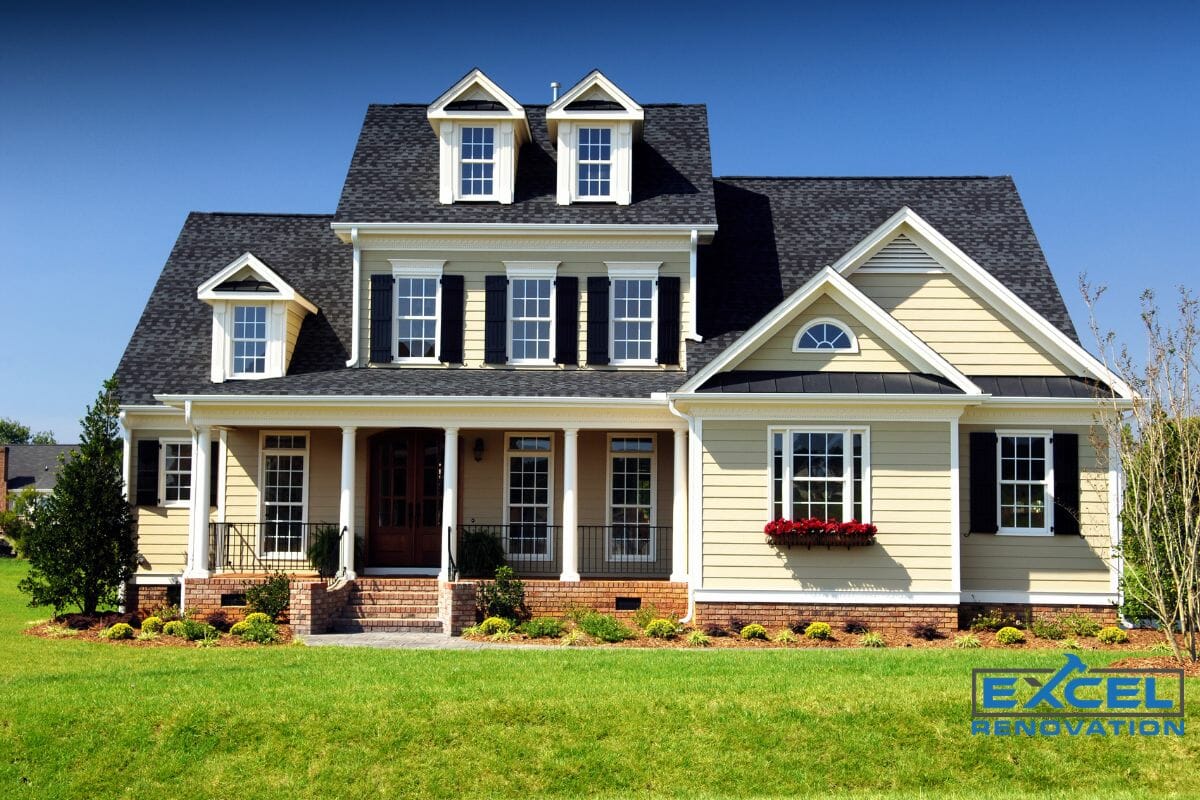A pitched roof has multiple layers and parts. While many blog posts list the major roofing components, none of them talk about the smaller parts that are equally crucial. In this post, we’ve included all the components that make up a roof so you don’t miss anything.
At Excel Renovation, we want you to learn more about your home so you can make informed decisions when making choices about your roof. In this blog, our roofing experts describe over 20 roof components, including principal and optional elements. All these parts combine to create a stunning and protective roof that can last for decades!
Roof Structure: Rafters and Trusses
The first roofing component that gives shape and structure to the roof is the rafters. These are wooden beams that support the roofing materials and are carefully constructed on-site. Each piece of lumber is usually 2-by-4 or 2-by-12 in thickness and size.
- Rafters run lengthwise on top of your home’s walls. They are connected by a smaller piece of wood called a collar tie at the top and a rafter tie at the bottom. The ties are installed between two rafters, keeping them together so they don’t move apart.
- Rafter ends extend beyond the exterior wall. There, the wood is fastened to the fascia board using clips, nails, or screws. We’ll explain soffit and fascia boards later in this blog.
Roof trusses are a more complex form of structural support. It’s a triangular webbing that uses a combination of tension and compression to support your roof. Trusses are also made of wooden beams, but in some cases, they can be made of iron or steel beams.
- Trusses are built in factories, not on-site. The roofing contractors send their measurements to the mill where a computer takes care of the manufacturing. The final product is then sent back to your home, usually within a week.
- Once the trusses reach your house, roofing contractors will handle them from there. The triangular frames are big and heavy, so if your home has multiple stories, the contractors will use a crane-like device called a scaffold to lift the trusses to where they need to be.
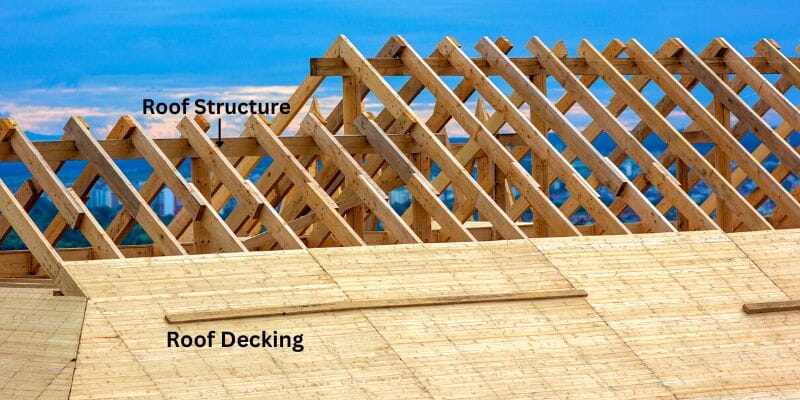
Roof Decking Or Sheathing
The roof decking, or sheathing, is the layer of boards that covers the rafters and trusses. OSB sheets or plywood planks create the decking and are usually cut into 7×16-inch wooden sheets. The purpose of the decking is to create a flat surface that can be used for installing roofing materials. This layer is also supported by the roof trusses and rafters, which help to prevent sagging and warping in the boards.
Roof Underlayment
Underlayment is a thin layer of flexible material covering the roof decking from the top. This helps create a waterproof and fire-resistant barrier for the roof, preventing roof leaks and ensuring that the roof decking stays in place. Also called an ice and water shield, roof underlays come in different materials such as:
- Asphalt-saturated felt or felt paper: Basic
- Synthetic underlayment: Good
- Rubberized asphalt: Best
The purpose of underlayment is to keep moisture out of your home. The layer creates a waterproof barrier between your attic space and the exterior environment. With this protective material in place, your home will be safe even when the shingles are damaged by hail and water.
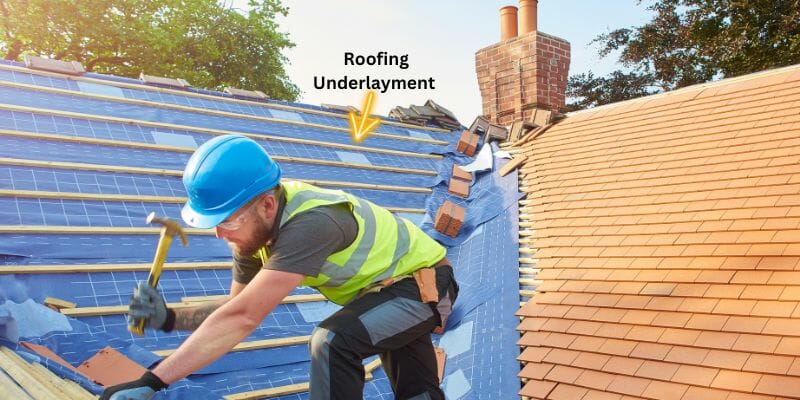
Drip Edge
A drip edge is a metal strip attached to the top of a roof. It prevents water from dripping down the side of the house. Since it’s small, you can choose any metal, aluminum, copper, or zinc for the drip edge. You can also get it painted to match the color of your roof so that the exterior of your home will look nice and seamless. Be sure to use high-quality metal paint that will last without chipping or peeling off.
Roof Covering
Roof covering is the last layer of a roof to be installed and the first layer of protection from the elements. Most homeowners choose architectural shingles, but there are plenty of options. Depending on your taste, budget, and local weather conditions, you can also select slate, tile, or metal panels.
Asphalt And Fiberglass Shingles
Shingle roofs are the most affordable and popular choice in our country. Organic asphalt shingles have been around for ages, but architectural shingles are now growing in popularity. They are reinforced by fiberglass and come in slate or wood shakes that look visually appealing. Make sure your roofing contractor uses architectural asphalt shingles from top brands like CertainTeed and Malarkey. These brands offer impressive warranties, and their shingles are known to last up to three decades when installed properly.
Clay And Slate Tile
Clay and slate tile roofs are made from natural materials. They have a unique look that gives your home luxury curb appeal and incredible durability, but they are also heavy. You need to make sure the framing is strong enough to support these tiles, and your decking needs to be thick enough, so it doesn’t sink or break under their weight. These roofs can last for 50–100 years and generally do not require frequent repairs because of their high resistance to fire, water, and impact. If you want safety, beauty, and a more permanent roof, then clay or slate tiles may be suitable for you.
Metal Roofing Panels
Metal roofs are a contemporary beauty, offering great value for a home. Metal roofing panels are more energy-efficient and durable than shingles. Plus, metal roofs don’t need as much maintenance which makes them more cost-effective than shingles. Galvanized steel is popular for its price, but if you choose a copper roof the expensive price tag may be worth its lifespan. Copper is a metal that doesn’t rust or attract pests. It ages beautifully into a blue-green color over time, giving your home a unique look.
Metal panels are available in two different types: standing seam and corrugated. Standing seam panels have seams that run vertically down their sides, while corrugated panels have grooves. Both types are highly resistant to wind damage due to their stiffness, but standing seam panels are better for extreme temperatures. They have enough space to contract and expand in changing temperatures, making them less prone to cracking and breaking.
Gable/Rake
The gable or rake is the triangular portion of the roof that extends from the wall to the ridge. It’s the design of a roof’s peak, and is known for being an architectural focal point and commonly used as a stylish element on homes and other buildings.
Below are some common gable styles:
- Gable ends with a wall
- Open gable end (no walls)
- Half-gabled roof
- Hip roof
- Gambrel roof
- Masonry
Ridge
The ridge is the highest part of a roof. It often represents the height of your roof, and roofers calculate the pitch of your roof from the ridge. Since it’s the highest point of the roof it’s also the most damage-prone area. So, the ridge line is covered by an extra layer of shingles called ridge caps. They are essential for ventilation and create a strong wind barrier for the roof ridge.
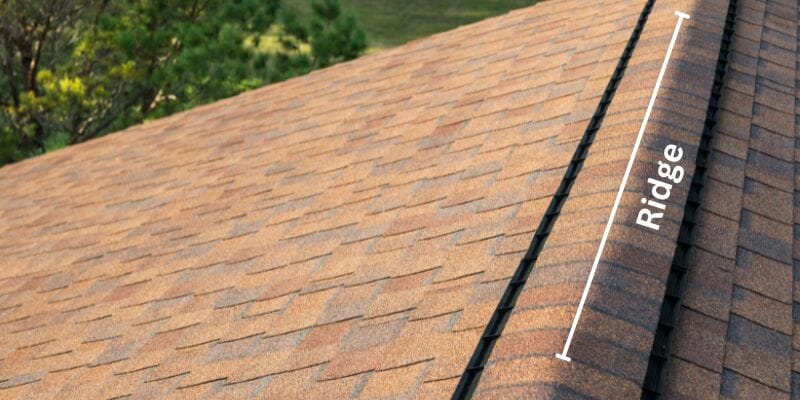
Roof Flashing
Roof flashing is a thin metal or rubber strip installed at the joints of a roof after installing the shingles. It prevents pest infestation, moisture damage, and water leaks. The pieces are fastened to areas of the roof that meet vertical surfaces like a dormer, or chimney wall. The roofing contractors cut and give shape to the flashing to fit any custom aspects of your roof. It also goes around your vents, skylights, and other tight spots.
A roof valley is where two roof planes meet, as seen in the photo above. It marks a change in the roof’s direction, typically found where the gable or dormer meets the main roof. A long metal flashing strip covers the roof valley to prevent leaks through the gap. Some homeowners may have a closed valley that is covered by shingles instead. However, this is not a weatherproof system, making valley flashing the better option for preventing water damage.
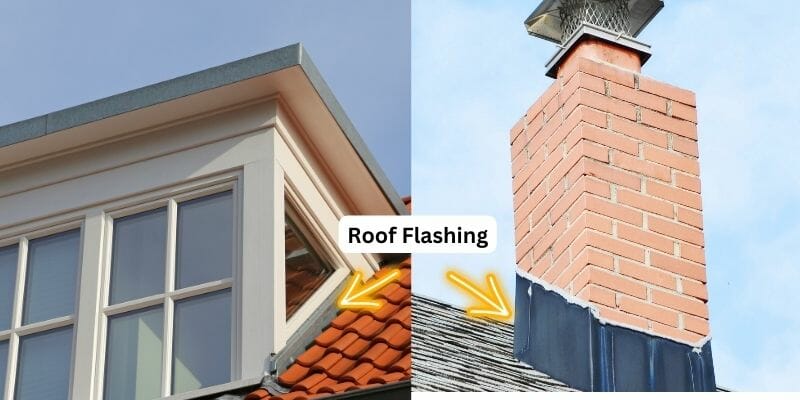
Skylights
A skylight is a window on the roof. It lets in sunlight and provides ventilation in the space below, whether it be a room or hallway. You can get a skylight to add more light and comfort to your home in the following areas:
- Directly above a bathtub or shower.
- In the attic.
- Above a dormer window.
- In a garage space.
Vents
Ventilation is an integral part of the roofing process. Ventilation helps to improve energy efficiency and healthy living conditions. It allows stale, warm air to escape the attic and creates passive airflow through your home. In addition, ventilation removes moisture that can build up in your roof cavity (the space between the ceiling drywall and roof decking), which can cause damage to roofing materials like shingles or foam insulation. There are several different intake and exhaust roof vents:
- Box vents
- Ridge vents
- Whirlybirds or turbine vents.
Trim
Trim is the molding that covers the joints between various roof components. It can be made from wood, metal, or vinyl. It covers gaps between shingles or other roofing materials and helps to prevent water from getting into the attic.
Soffit And Fascia
The soffit and fascia are part of your roof’s edges. The function of both components is to improve the aesthetics of your home while protecting against water damage and insect infestation.
- The soffit is a board or panel that runs along the bottom edge of a roof. One or more soffit boards cover the underside of an overhanging roof.
- Fascia boards are installed at the top edge of the soffits, which is the roofline.
- Fascia and soffit also form the dormers and gable end. They are visible and offer design freedom to the homeowner.
You can choose vinyl, wood, or metals for soffits. There are also vented soffits that improve air circulation in the attic by letting in fresh air through tiny perforations. As for fascia, customized vinyl designs and copper panels can create a patterned design while offering maximum protection.
Gutters And Downspouts
Gutters and downspouts are part of the roof drainage system. They prevent water damage caused by rainwater that slides down the roof.
- Gutters catch rainwater and direct it into a pipe that carries it away from your home.
- Downspouts carry this water to the ground.
- There should be a gutter on each side of your house, and there should be at least one downspout leading away from each gutter.
Fasteners
Roofs have fasteners that keep the roofing materials attached to your home’s roof decking. There are several types of fasteners that you might find on your roof, including nails, screws, and clips. Roofing fasteners are made of metals and come with rubber washers and stoppers to avoid rust and loosening.
Sealants
Sealants are used to seal the joints between different types of roofing materials. This is particularly important for metal roofs, as they expand and contract differently from other types of shingles or tiling. Sealants are also used to fix flashing around chimneys, skylights, and vents. These adhesives stick to the material and also shift with it when the material changes shape in extreme temperatures.
Foam Closure Strips (Metal Roof Components)
Foam closure strips fill small gaps between the roof and metal panels. These foam strips are made from polyurethane foam, a type of plastic that expands when heated. The expanding properties of polyurethane make it ideal for sealing small gaps in metal roofs because it will expand to fill any voids between the metal and your roofing material.
Heat Cables (Optional)
Heat cables are electric heating elements that can be attached to the shingles. They are typically installed during the fall to prepare for winter. Heat cables prevent ice, and snow dams by producing heat that melts the ice and snow around them. This also protects the shingles from buckling or cracking in freezing temperatures.
Snow Guards (Optional)
Most people use snow guards on metal roofs. They are metal spikes attached to the roof planes. Snow guards slow down and stop snow and ice from falling down the roof. This prevents snow and ice packs from avalanching off the roof and harming people, plants, and property below.
Install A Durable Roofing System
Roofing materials are designed to withstand the elements and resist damage from wind, rain, hail, and snow. These materials are normally waterproof, so your home stays dry inside. Your roof also protects you from fire since even small flames can quickly turn into raging infernos if there’s no barrier between them and your home. Your roof should also be termite resistant. If it isn’t, those little bugs could eat away at the wood underneath your shingles causing severe roofing issues. With proper maintenance, your roof will last for decades and keep you and your family safe.
Before you decide anything, make sure you consult a reliable roofing contractor about your roof replacement project. If you have any questions about roof components, we will be happy to guide you.
Which Roof Components Do You Need?
You may need all these roof components, or just a few according to your preference, home design, and color scheme. Excel Renovation offers roofing, exterior, and interior services in the Minnesota area. We work with the industry’s top-most manufacturers and roofing professionals to create safe and durable roofs for homes. If you need expert advice or roof replacement services, contact us at (612)-439-5005. We will help you with a free consultation and estimate for your roof.
